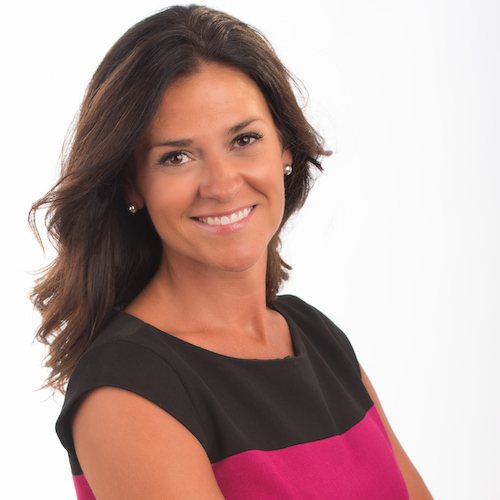Description
* Luxury Condo Living At Its Finest * Discover Unit 1118 At 386 Yonge Street * A Stunning Gem In The Iconic Aura Condos * Canada's Tallest Residential Tower * Boasting 9 Ft Ceilings and Floor-to-Ceiling Windows * This Bright, Modern Suite Offers Unparalleled City Views * Enjoy World-Class Amenities: 40,000 Sf Fitness Centre, Rooftop Terrace, Party Room, Billiards, Theatre, Guest Suites and 24/7 Concierge * Steps From Toronto Metropolitan University, U Of T, Eaton Centre, Hospitals, Dundas Square, Premier Shopping and Exquisite Dining * Direct Subway Access and Underground Path Make Commuting A Breeze * Perfect For Students, Professionals or Investors Seeking Elegance and Convenience In The Heart Of Toronto's Vibrant Bay Street Corridor * Live The Sky Life!
Additional Details
-
- Unit No.
- 1118
-
- Community
- Bay Street Corridor
-
- Approx Sq Ft
- 500-599
-
- Building Type
- Common Element Condo
-
- Building Style
- Apartment
-
- Taxes
- $0 ()
-
- Garage Type
- None
-
- Air Conditioning
- Central Air
-
- Heating Type
- Forced Air
-
- Kitchen
- 1
-
- Basement
- None
-
- Pets Permitted
-
- Condo Inclusives
- Heat Included, Hydro Included, Common Elem. Included , Cable TV Includeded, Condo Tax Included, Building Insurance Included, Water Included, CAC Included, Parking Included
-
- Listing Brokerage
- HOMELIFE/FUTURE REALTY INC.
Features
- Furnished














